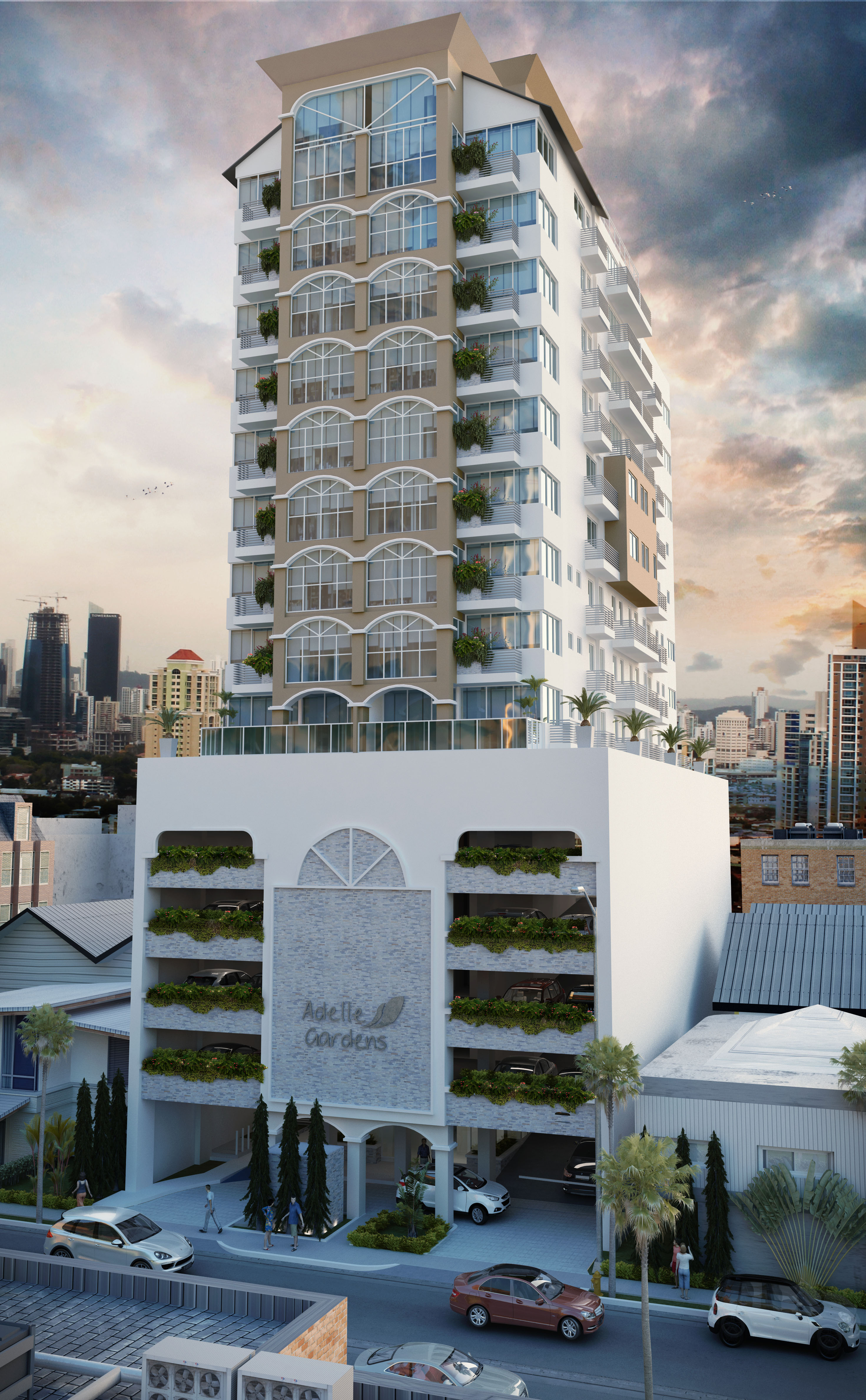THE PROJECT
SOCIAL AREA
The recreational areas shall have:
The recreational areas shall have:

For the past eight years, investors have been buying properties in the Village of San Francisco, because it is located in the center of the city, with different access to supermarkets, drug stores, malls, medical centers, notary services, restaurants, and Gourmet services, whether in Via España, Calle 50, Via Israel, Via Porras or Via Cincuentenario.
The images are a visual perspective of the designed spaces
For more information contact us now!
Located in San Francisco, 68th street, close to Via Porras street and Parque Recreativo Omar.
Tel.: +507 226-3865
Cel.: +507 6981-3872
USA Tel.: +64 6623-3466
Fill in the following form for more information about the project